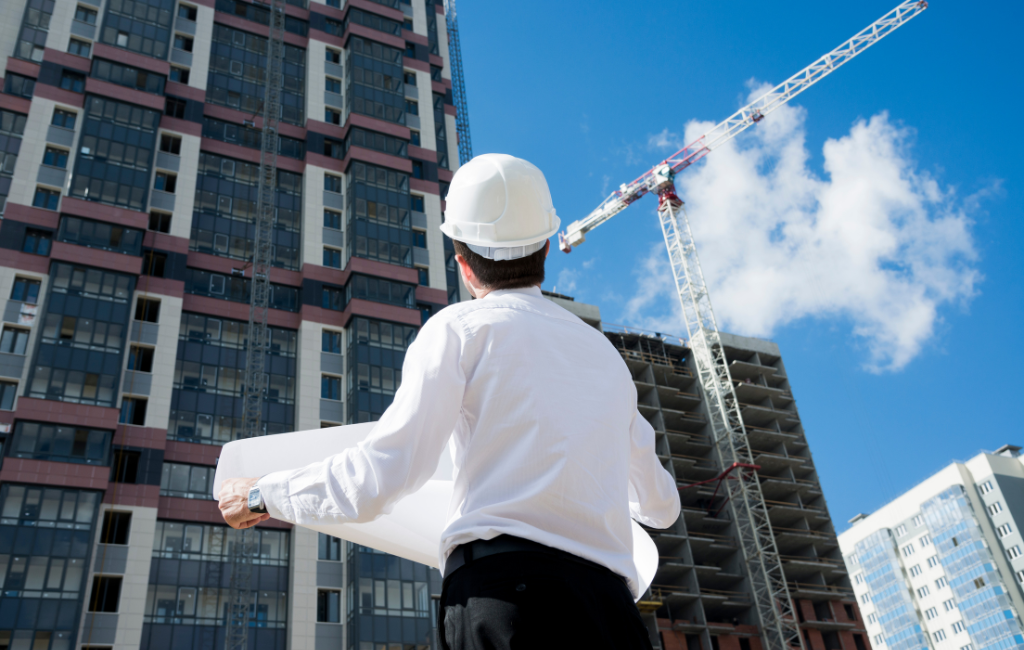-
Table of Contents
- Advanced Architect Designs for Modern Living Spaces
- Smart Homes: Integrating Technology
- Sustainable Architecture: Building for the Future
- Open Floor Plans: Maximizing Space
- Minimalist Design: Less is More
- Adaptive Reuse: Giving Old Buildings New Life
- Biophilic Design: Connecting with Nature
- Conclusion
Advanced Architect Designs for Modern Living Spaces
Modern living spaces have evolved significantly over the past few decades. With the advent of new technologies and a growing emphasis on sustainability, architects are pushing the boundaries of design to create homes that are not only aesthetically pleasing but also functional and environmentally friendly. This article explores some of the most innovative architectural designs that are shaping the future of modern living spaces.
Smart Homes: Integrating Technology
Smart homes are at the forefront of modern architectural design. These homes incorporate advanced technologies to enhance convenience, security, and energy efficiency. Features such as automated lighting, climate control, and security systems can be controlled remotely via smartphones or voice-activated assistants.
- Automated Lighting: Adjusts based on time of day or occupancy.
- Climate Control: Maintains optimal temperature and humidity levels.
- Security Systems: Includes smart locks, cameras, and alarms.
Case studies have shown that smart homes can reduce energy consumption by up to 30%, making them a popular choice for environmentally conscious homeowners.
Sustainable Architecture: Building for the Future
Sustainability is a key focus in modern architecture. Architects are increasingly using eco-friendly materials and designs to minimize the environmental impact of buildings. Some common sustainable practices include:
- Green Roofs: Covered with vegetation to improve insulation and reduce stormwater runoff.
- Solar Panels: Generate renewable energy to power the home.
- Recycled Materials: Use of reclaimed wood, metal, and other materials.
One notable example is the Bullitt Center in Seattle, which is often referred to as the greenest commercial building in the world. It features solar panels, rainwater harvesting, and composting toilets, among other sustainable technologies.
Open Floor Plans: Maximizing Space
Open floor plans have become a hallmark of modern living spaces. By eliminating unnecessary walls and barriers, these designs create a sense of spaciousness and fluidity. This approach is particularly popular in urban areas where space is at a premium.
Benefits of open floor plans include:
- Enhanced Natural Light: Fewer walls allow light to flow freely throughout the space.
- Improved Social Interaction: Open spaces facilitate better communication and interaction among occupants.
- Flexibility: Spaces can be easily reconfigured to suit different needs.
Studies have shown that open floor plans can improve mental well-being by creating a more relaxed and inviting atmosphere.
Minimalist Design: Less is More
Minimalism is another trend that has gained traction in modern architecture. This design philosophy emphasizes simplicity and functionality, often featuring clean lines, neutral colors, and uncluttered spaces.
Key elements of minimalist design include:
- Neutral Color Palettes: Whites, grays, and earth tones dominate.
- Simple Furnishings: Functional and unadorned furniture pieces.
- Clutter-Free Spaces: Emphasis on storage solutions to keep spaces tidy.
Minimalist homes are not only visually appealing but also promote a sense of calm and order, making them ideal for modern living.
Adaptive Reuse: Giving Old Buildings New Life
Adaptive reuse involves repurposing old buildings for new uses. This approach not only preserves historical architecture but also reduces the environmental impact of new construction. Examples of adaptive reuse include converting warehouses into loft apartments or transforming old factories into office spaces.
Benefits of adaptive reuse include:
- Preservation of Historical Architecture: Maintains the character and heritage of buildings.
- Environmental Benefits: Reduces the need for new construction materials and minimizes waste.
- Cost-Effective: Often more affordable than building from scratch.
The High Line in New York City is a prime example of adaptive reuse. This elevated railway track was transformed into a public park, providing green space in a densely populated urban area.
Biophilic Design: Connecting with Nature
Biophilic design seeks to connect occupants with nature, enhancing well-being and productivity. This approach incorporates natural elements such as plants, water features, and natural light into the built environment.
Key features of biophilic design include:
- Indoor Plants: Improve air quality and create a calming atmosphere.
- Natural Light: Large windows and skylights to maximize daylight.
- Water Features: Fountains, ponds, or aquariums to introduce the soothing sound of water.
Research has shown that biophilic design can reduce stress, improve cognitive function, and boost overall happiness.
Conclusion
Modern architectural designs are continually evolving to meet the needs of contemporary living. From smart homes and sustainable architecture to open floor plans and biophilic design, these innovations are transforming the way we live. By embracing these advanced designs, we can create living spaces that are not only beautiful but also functional, sustainable, and conducive to well-being.
